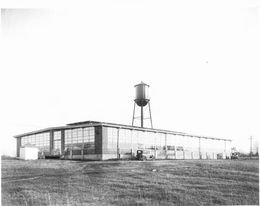12.03.2023
We officially began operating at our new factory in October of 2022. Even though the building continues to be a work in progress, it’s a beautiful place to work. The 12 foot tall windows let in excellent natural light, and the morning sun feel especially good on these cold winter mornings. We have a list of projects that we’ll slowly get to, including opening up the clerestory windows and upfitting the old barn into a showroom. For now the shop itself is fully operational and that’s all that matters.
Our CFO (my dad Steve) was able to dig up this photo of the original building from 1926. Look at those windows! Thankfully some are still intact.
03.02.2022
In July of 2020 we purchased a 40,000 square foot former mill sitting on 10 acres in the North Carolina Piedmont in the town of Roxboro, about 30 miles due north of Durham.
It was originally built as a cotton mill, spinning raw cotton into thread. It’s unclear when this original used ceased operation but the following business was a textile manufacturer called Crown Crafts - which followed the trajectory of so many textile companies in North Carolina. It employed hundreds of people, occupied multiple buildings in the area, and produced brands such as Royal Sateen in the 1970s through 90s. In 2000, after going public in 1994, they laid off 250 people in Person County and largely outsourced their production overseas.
Above: the building in it’s ‘as is’ condition when purchased. The bones were good but it suffered from about 30 years of overdue maintenance. Water can really do some damage during that time, but it was structurally sound. The roof on the addition to the left (likely built in the 70s) had fallen in, but the original roof from 1922 was sound.
The building is constructed beautifully. There is a brick and a slab concrete foundation. Metal posts support the mass timber beams (mostly 14” square!) which are connected with forged brackets and bolts. There are even stopped chamfers on the beams! It’s cliche but they really don’t make ‘em like they used to.
The floors are maple and have been patched repeatedly, as you can see in this photo.
The most impressive feature are the windows, which are currently all boarded up minus one. It appears the windows were first painted over then covered up with paneling and insulation in the late 70s / early 80s to seal up the building. Likely the fluorescent lighting and behemoth air conditioners were installed at the same time.
Let there be light. We’ll be restoring as many windows as possible. There is no replacement for plentiful natural light. It’s free and creates a much more pleasant and productive work environment for employees.
Our goal is to restore the building to its original condition as much as possible - repairing original wood work, opening up and restoring windows including the monitor roof. See below image for an example of a similar mill’s original construction. This one is from the turn of the century and the most noticeable difference is the construction of the windows. The below mill’s windows are wood with brick columns in between. Our building has steel window frames in between steel posts - creating an almost endless wall of floor to ceiling windows. Other similarities to the building below are the monitor roof running down the spine of the roof allowing light to reach even the middle of the building, and it’s proximity to the rail line.










